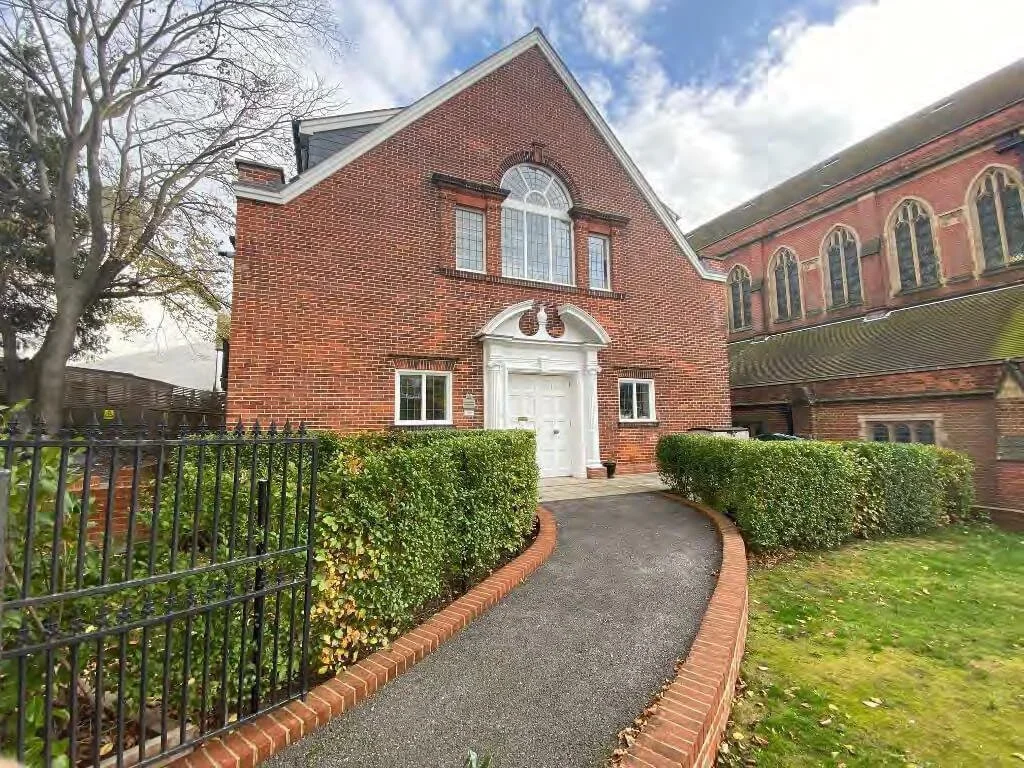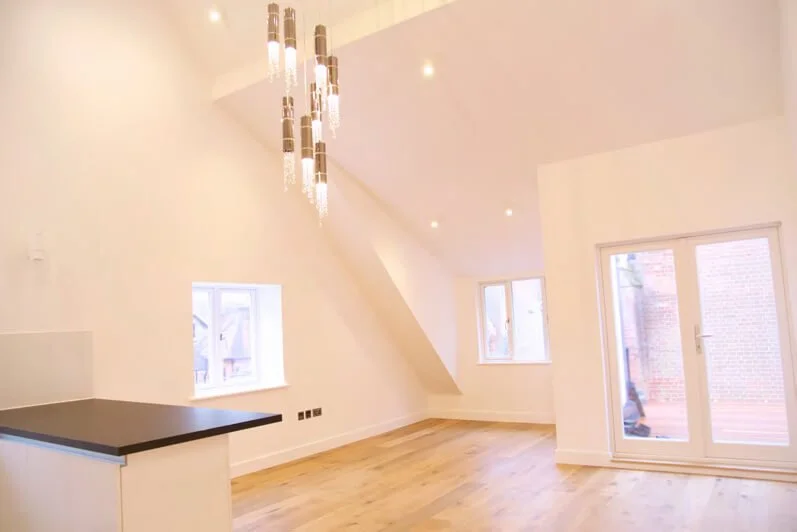St Augustines Apartments, Brighton
Luxury Flats & Appartments in Brighton & Hove
This unique guilt edged development will comprise 9 luxury 1, 2, 3 & 4 bedroom apartments within a
renovated Grade 2 Listed Victorian building.
Freehold AST long term investment.
Apartment block fully let with house builders warranty and on site parking.
Rent Roll £255,240 and ERV £268,000.
Operating Cost circa 5% of total income.
Investor enquiries welcome.
INVEST IN EXCELLENCE
St Augustine's Apartments, Florence Road, Brighton offers a prestigious opportunity to invest in a residential block steeped in history.The development comprises nine meticulously crafted apartments, ranging from one to four bedrooms. This noteworthy block sits alongside a beautifully renovated Grade II Listed Victorian building, epitomising good taste and historic character.
Architecture
Be captivated by the timeless, understated elegance of St Augustine’s architecture. The restored façade features a harmonious blend of premium materials — from specially ordered reclaimed bricks to authentic Welsh slate and York stone — evoking a sense of grandeur and distinction. Handcrafted double-glazed windows and doors complete the design, offering both aesthetic appeal and energy efficiency.
Interior Design
Curated by our team of interior designers, each apartment seamlessly blends contemporary flair with Victorian Gothic charm. Every space is uniquely designed to offer a harmonious fusion of style and functionality — featuring underfloor heating, high-end floor and wall insulation, acoustic-grade flooring, engineered oak finishes, and premium Italian and Spanish ceramic wall tiles.
Luxurious Amenities
The bathrooms and bedrooms are meticulously appointed, featuring aerated showers, branded Duravit sanitary ware, and plush Colombini Italian fitted wardrobes—each suite designed as a sanctuary of comfort and relaxation. Italian-designed kitchens, complete with premium Neff appliances, further enhance the living experience.
Exclusive Penthouse Living
Penthouse residences offer soaring double-height ceilings adorned with exquisite Italian chandeliers, expansive living spaces, and private terraces—designed to attract a discerning calibre of tenant.
Access
A high-quality central communal lift services all floors, complemented by a wide, well-finished communal staircase for easy access.
Exterior
The apartments are generously proportioned, with many featuring balconies, gardens, or terraces—each with ample storage space. The surrounding landscape has been thoughtfully enhanced with energy-efficient low-level garden lighting and biodiverse planting.
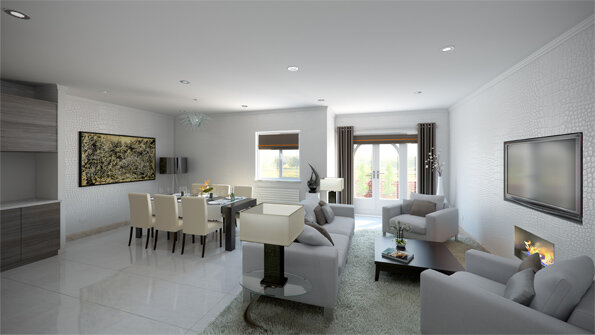
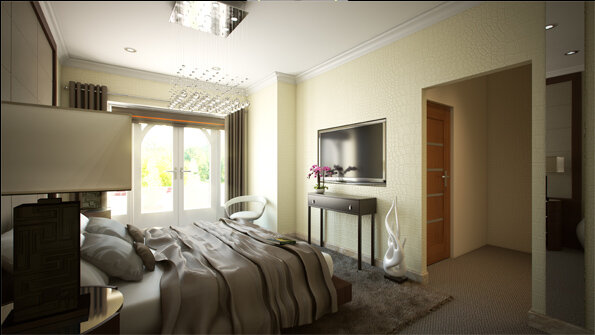
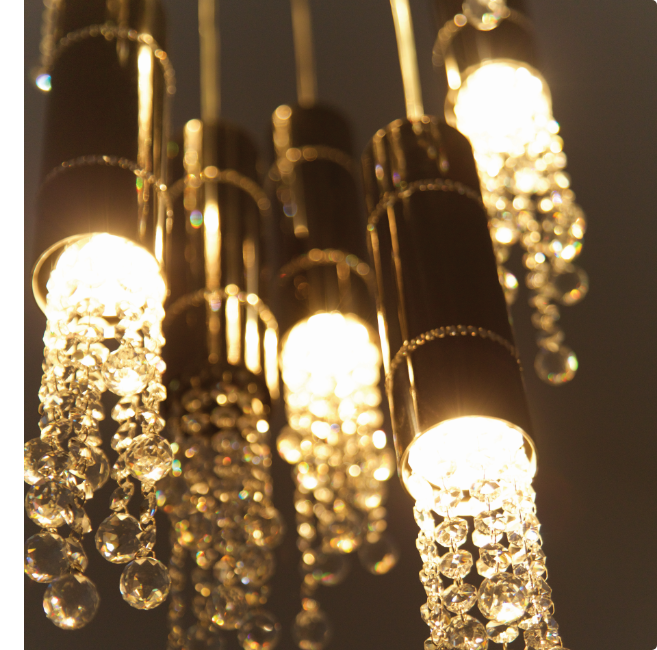


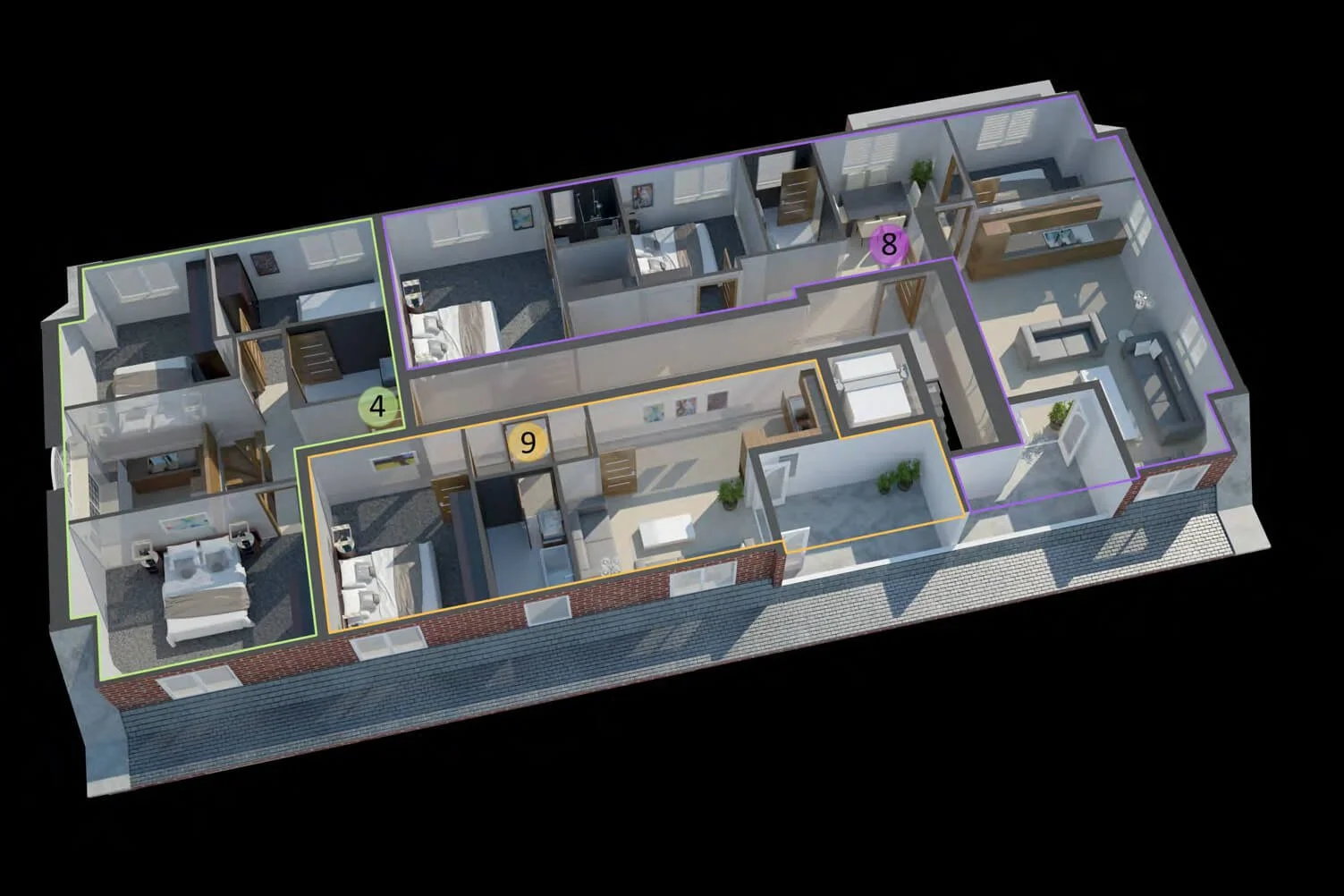
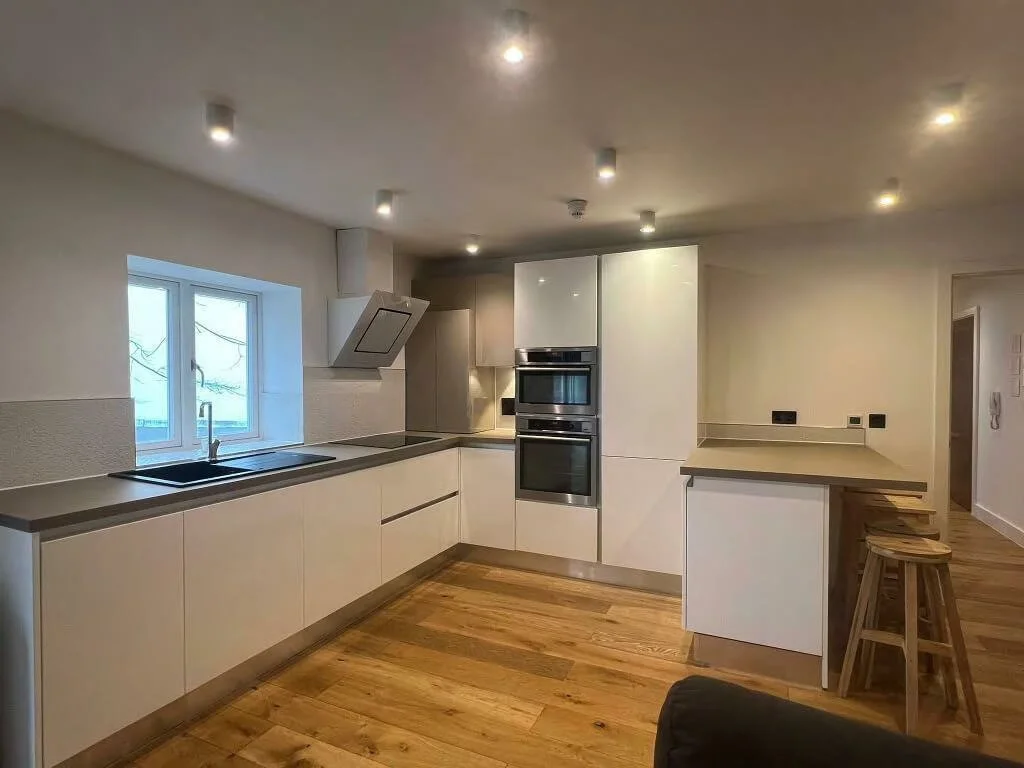
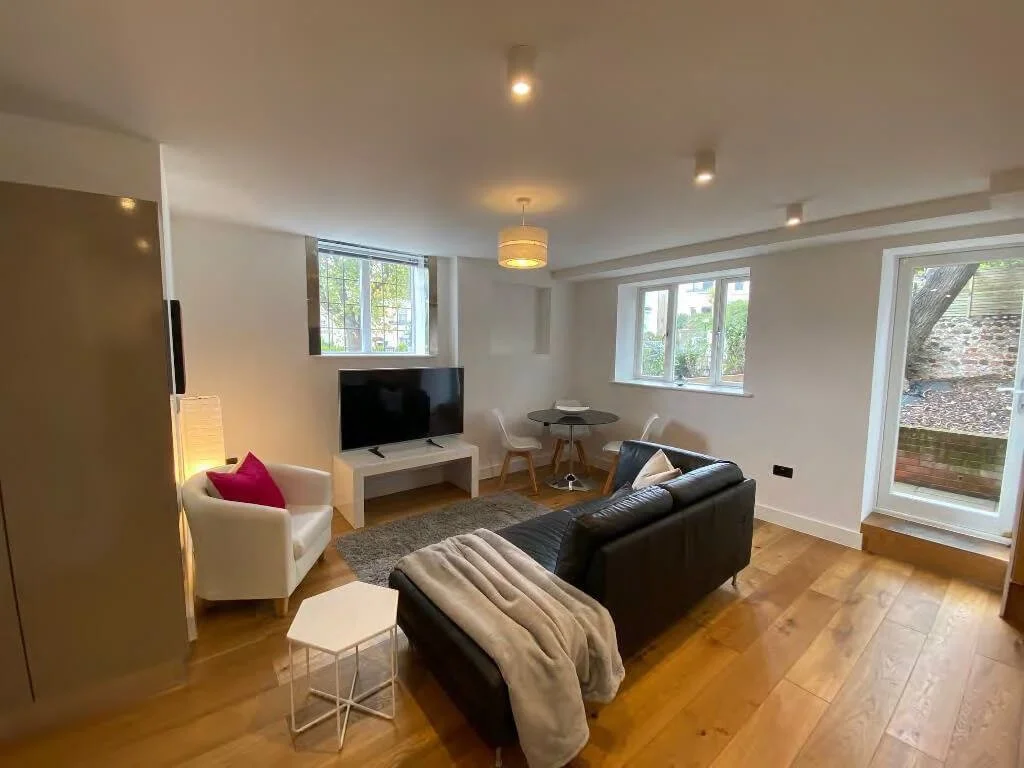


ST. AUGUSTINE'S BUSINESS AND CULTURE CENTRE
A proud venture by Roche Barrett Estates, St. Augustine’s Business and Culture Centre stands as a cornerstone in Brighton’s property investment landscape—seamlessly blending culture, commerce, and community. Built on a conscious business ethos, the centre prioritises sustainability through waste reduction, upcycling, recycling, and the use of low-energy solutions.
This vibrant community hub features a welcoming café serving barista-quality coffee and fresh, delicious food. It also offers a daily yoga studio, massage therapists, tattoo studios, and a diverse calendar of weekly events. In addition, a wide range of offices and studio spaces are available for local businesses and entrepreneurs.
Conveniently located for public transport, the centre has bus stops and a taxi rank right outside, with Brighton Station just 1.3 miles away—easily reached on foot, by bus, or by taxi. On-site parking is also available, and the location provides excellent access to routes in and out of the city.
Prime Location
Strategically positioned near the prestigious Preston Park, the development offers exceptional access to a wide range of amenities and recreational facilities. With excellent transport links to London and the South Coast, along with close proximity to renowned schools and local shops, residents will enjoy the ideal blend of convenience and luxury.
Community Integration
Located next to the vibrant St. Augustine’s Business & Culture Centre, the development fosters a strong sense of community. From holistic health centres and an art gallery to stylish cafés, this thriving neighbourhood offers a rich variety of cultural and recreational opportunities for residents to enjoy.
Download the full brochure below
NOTICE
Roche Barrett Estates Ltd and or its agents and associated companies give notice that:
a) They have no authority to give or make any representation or warranties in relation to this property.
These particulars do not form a part of any contract or offers and cannot be relied upon as representation or statement of facts.
b) Any measurements, distances or areas are to be viewed as being approximate.
The computer generated images, plans and text are not necessarily comprehensive and should only be used as guidance only.
Build specification can change during the build process for various reasons so all specification will be subject to contract.
It should not be assumed that all the necessary plans, building regulations, and other consents are in place and prospective purchasers are advised to satisfy themselves by inspection or otherwise.
Roche Barrett Estates Ltd, and or its agents and associated companies agents have not tested any facilities, services or equipments.

